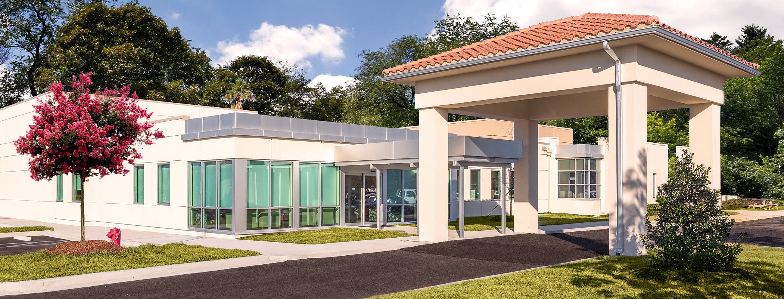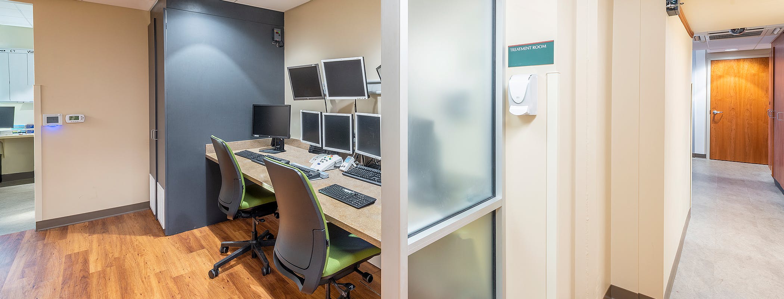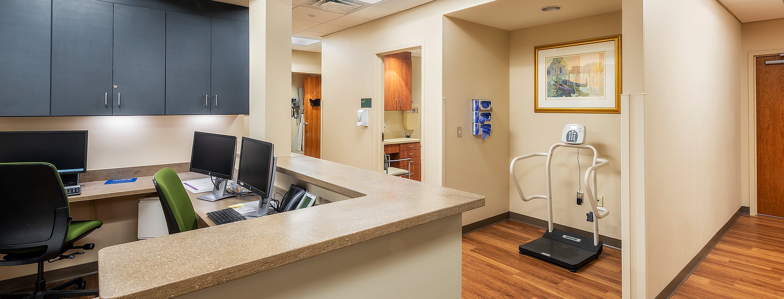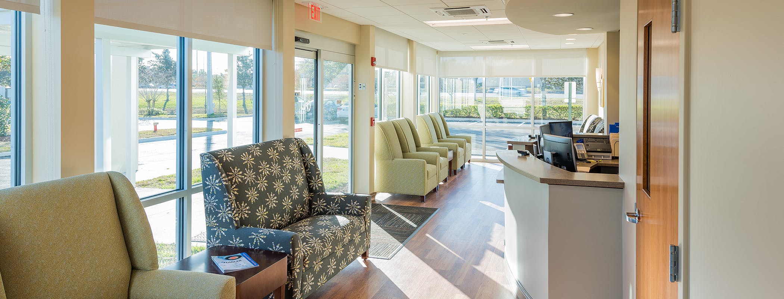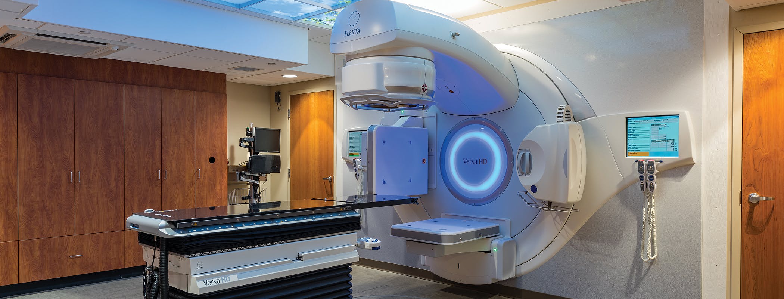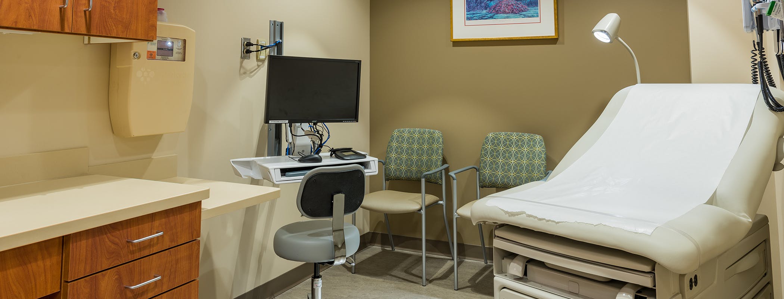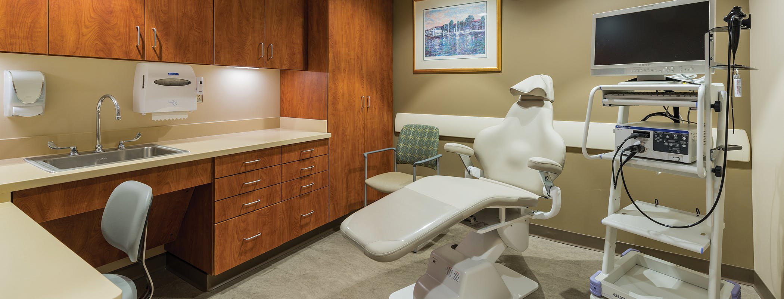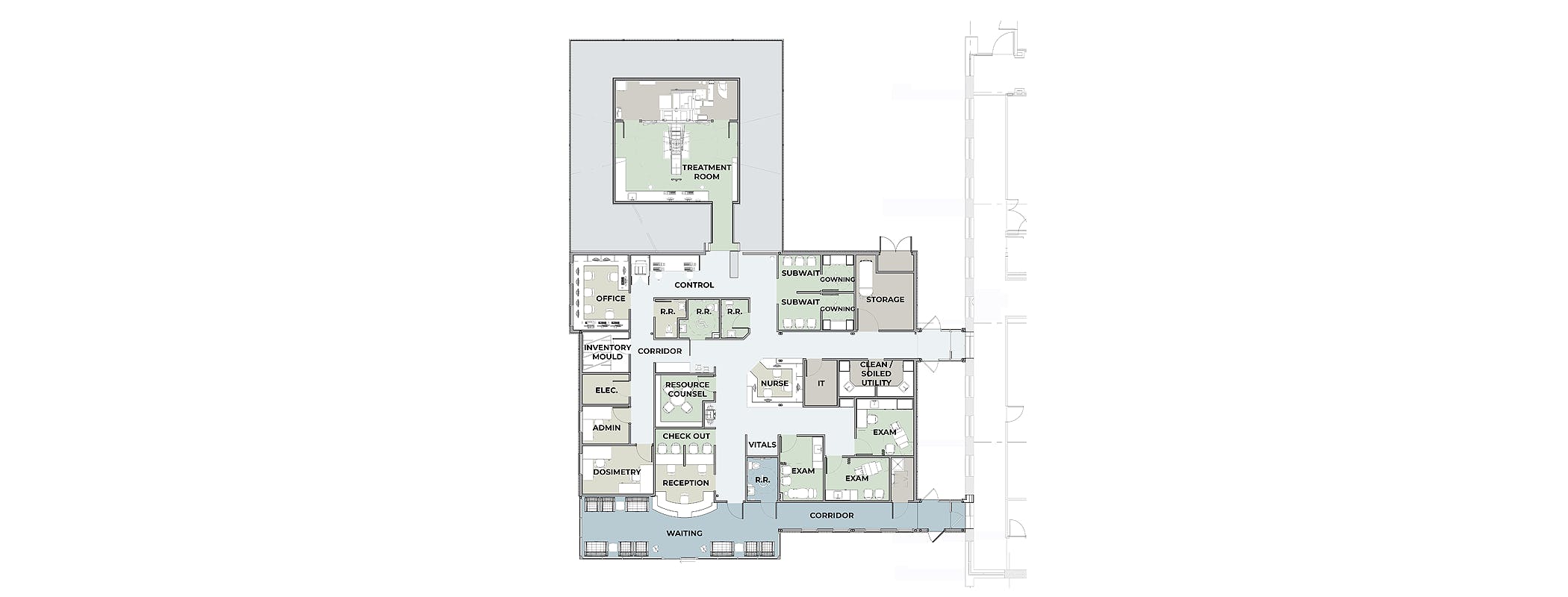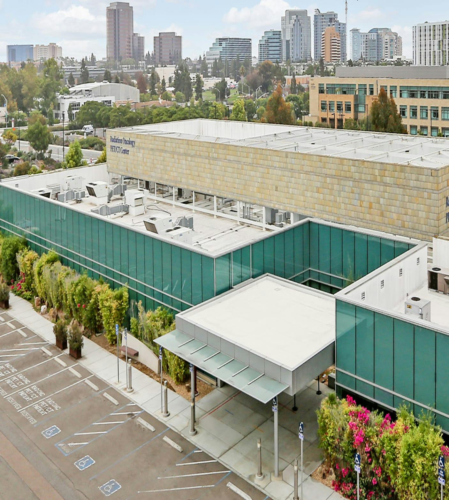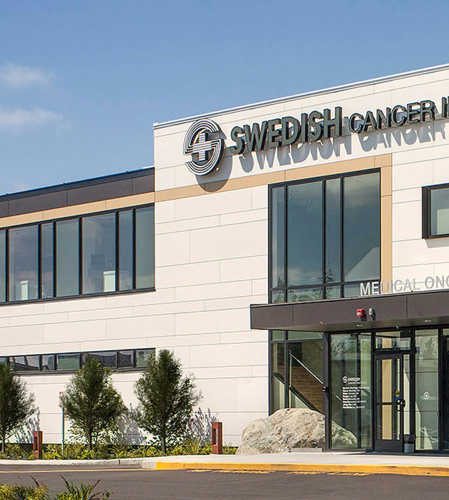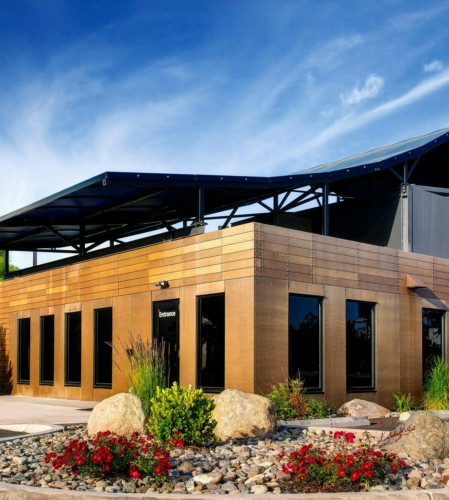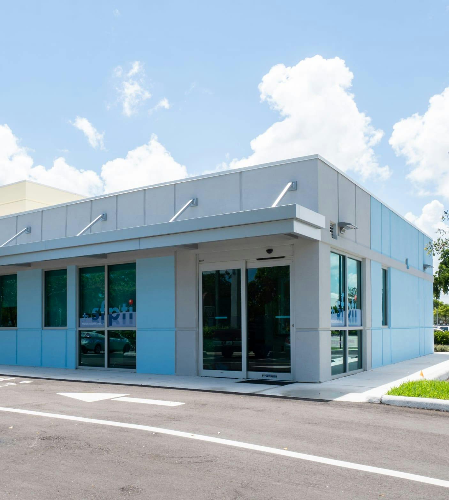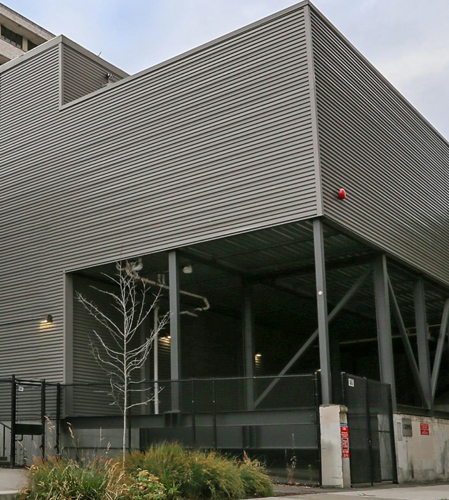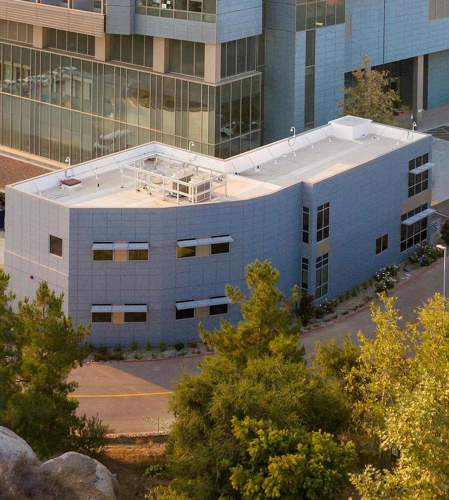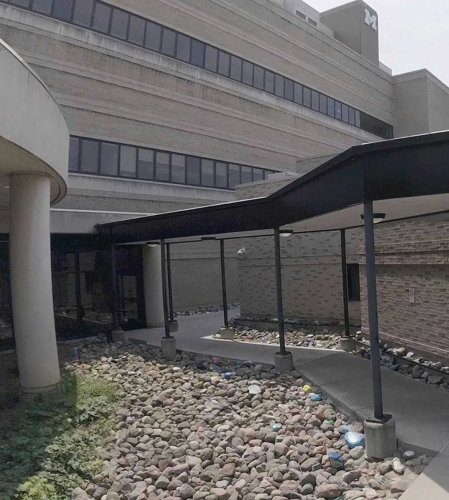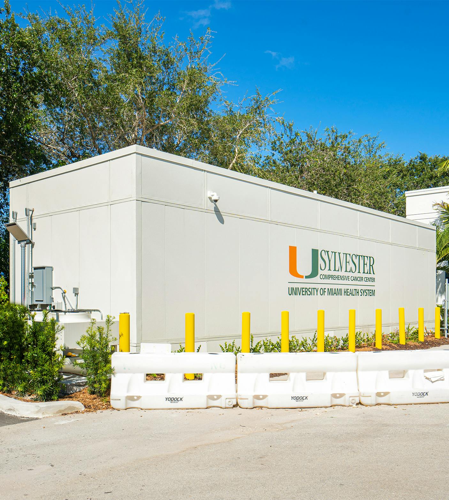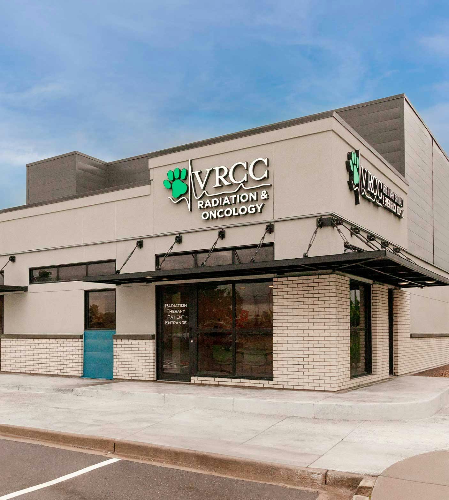Flagler Hospital
5,300 sq ft
100 days
1X radiation vault/treatment room
3 exam rooms
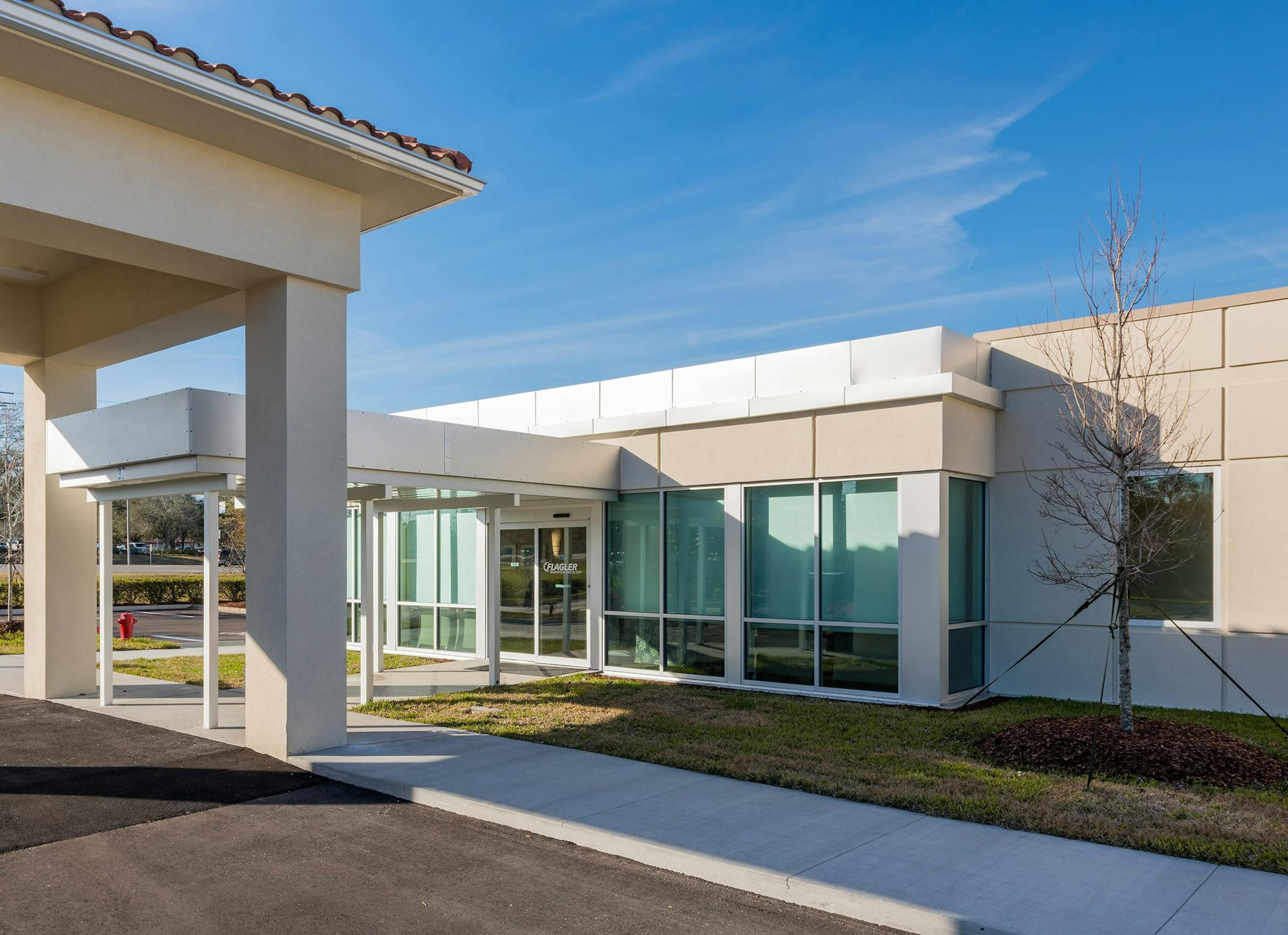
Flagler Hospital’s goal was to provide the full course of cancer treatment at their hospital, adding radiotherapy and clinical services to the hospital’s existing imaging center.
Priorities included an accelerated completion date and creative financing that required no capital.
The Solution
Flagler Hospital’s new 5,300 sq ft modular cancer center was designed and constructed using our proprietary radiotherapy vault and clinic.
This customized RAD Center includes a treatment room, control room, three exam rooms, waiting room, nurses’ station, men’s and women’s gowning rooms, administrative offices and three restrooms. The facility connects to their existing imaging building with two separate corridors. One private connection for doctors and staff and a public connection for patients.
We provided turnkey services and equipment for this project: design, site engineering and development, medical and other equipment acquisition, and maintenance. In response to our client’s request, a healing garden was installed between the two buildings. This tranquil space is visible from the waiting room, providing patients and caregivers with a relaxing place to walk through and rest before or after treatments. The RAD financing approach allowed Flagler to lease a facility, sitework, linear accelerator and maintenance in a single package.
Assembled and ready for occupancy in 100 days.
